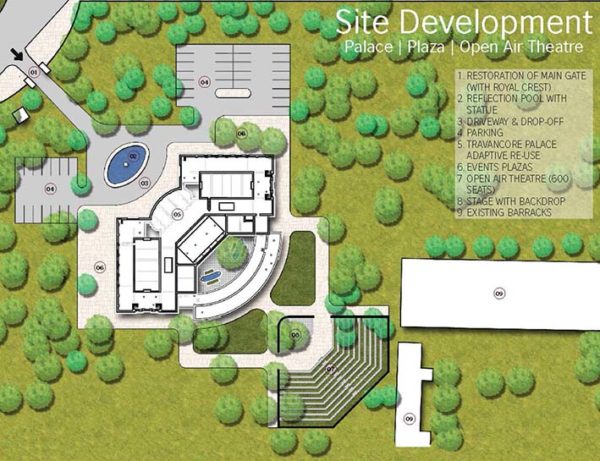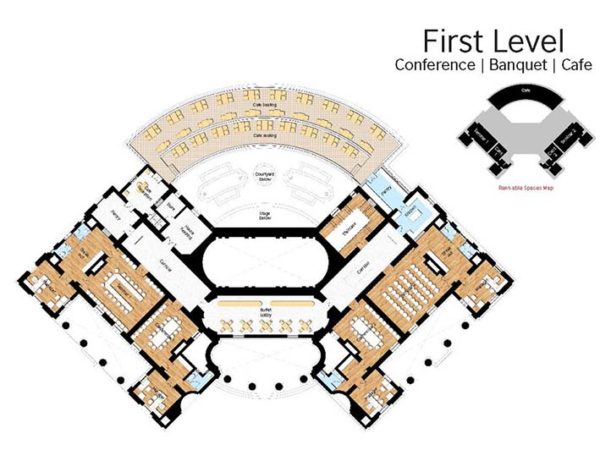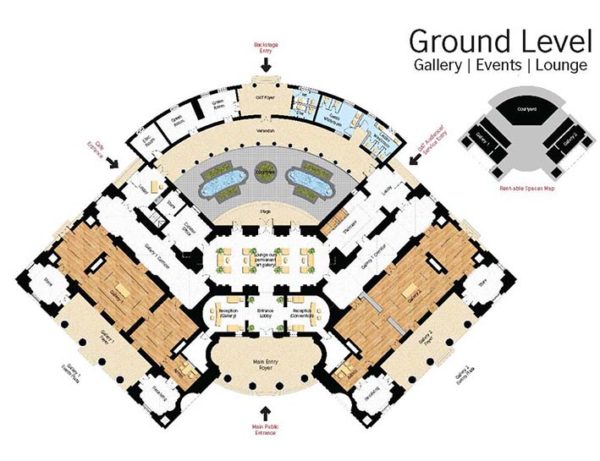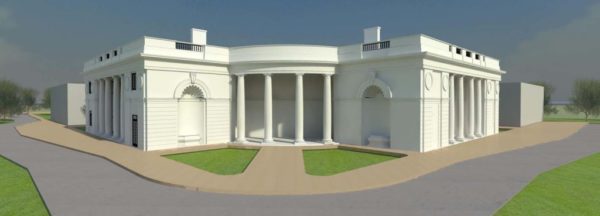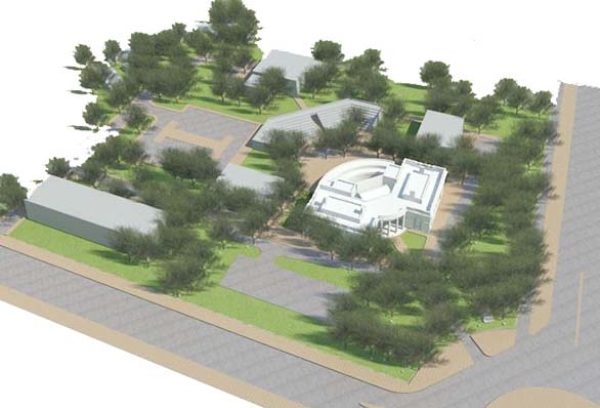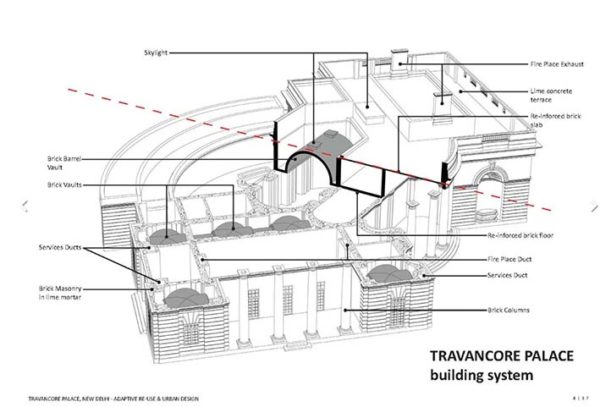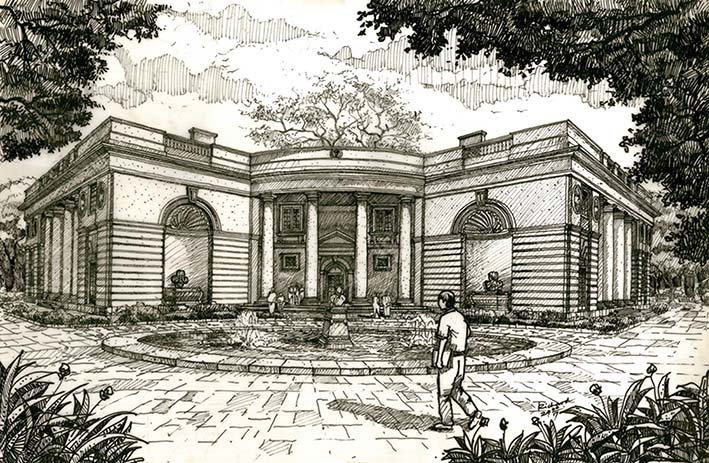
Travancore Palace, New Delhi
The aim is to develop the site, such as to create an environment befitting a historical structure and a public building. Keeping the above in view the following uses are proposed, 2 Nos. stepped halls with 200 people capacity for theatre plays, screening of movies, presentations, • music shows, etc. 2 Nos. Multi-purpose halls which may act as extended exhibition galleries present in the Travancore • Palace Building at the Ground Level, or be used for Banquets, Presentations, Workshops, etc. A permanent Restaurant & Banquet facility with Coffee Shop & Bar with indoor & outdoor seating • spaces. An Open Air Theatre for Performing Arts with temporary spaces for a Food Court. •Administration Building with storage space for South & West Block Spaces along with a library • housing collections on all arts and maintaining archival information of all the events that take place on the site.
Year:
2011
Client:
Government of Kerala
Status of the Projects:
Ongoing
Design Team:
Abdul Bari, Neeraja, Bhamidipati Kiran, Richard, Francis Khiangte
Photography / 3D illustrations:
Bhamidipati Kiran, Richard

