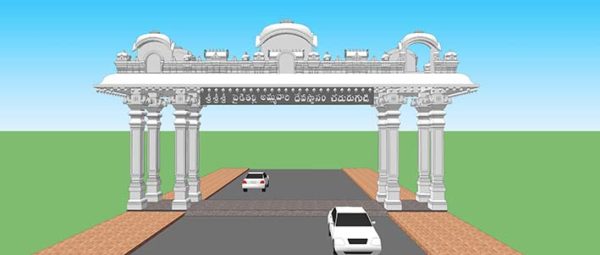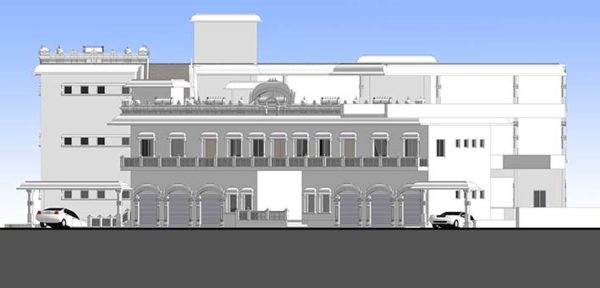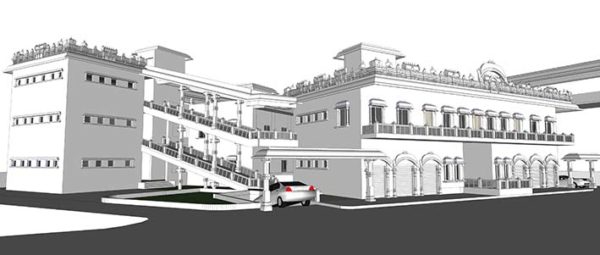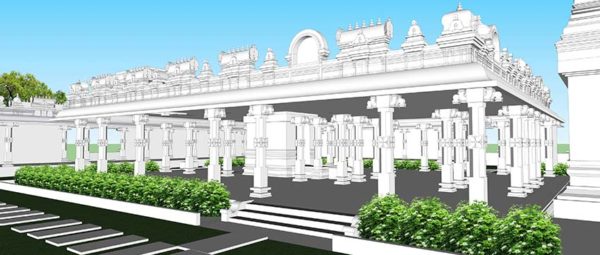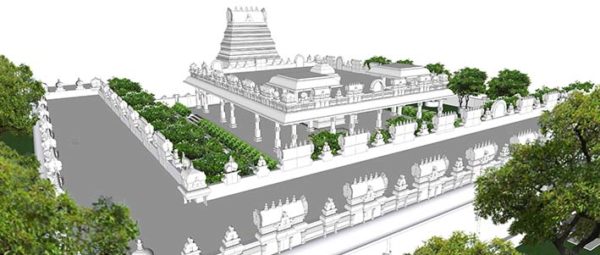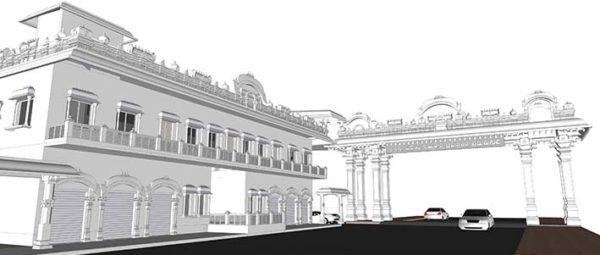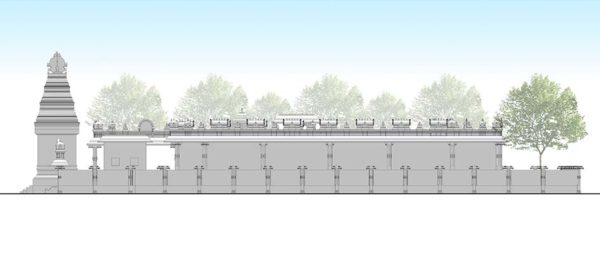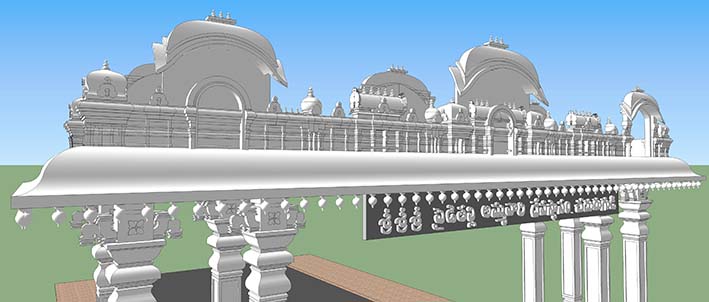
Pydithalli Temple and Crowd complex, Vizianagaram
In the existing scenario, because of the increased footfall and insufficient visitors facilities, there is very much inconvenience for the devotees and also to the management. There is a requirement for the basic necessary visitors facilities like water supply, food/ prasadam distribution, security, shelter, public addressing, management etc. in addition to these, there are some other temple related events performed in the vicinity of the temple on the daily/monthly/yearly basis. During the procession days the darshan footfall goes up to one lakh. But because of the size of the temple complex, nearly thirty thousand devotees are able to make darshan of pydithalli ammavaru. The remaining devotees would stand in the queue lines for more than 5 hours. So there is a requirement to find a solution for this situation. the possibilities has to be looked after to allow maximum number of devotes for the darshan along with providing the devotees standing in the queue lines, with water, food, shaded spaces. To meet these requirements, temple management has allocated some land in front of the pydithalli themple (chadurugudi) near three lamps junction, for developing an amenity center, which would serve both temple related activities and the visitor’s facility requirements. The proposed amenity center site measures approximately 2645.55 sq ft. The site has a 60 ft wide M.G road on its south site, Temple Street on the west side. There are residential buildings on the north and east sides.
Year:
2015
Client:
District collector, Vizainagaram
Status of the Projects:
Completed
Design Team:
GSV Suryanarayana Murthy, Swapna, Bhamidipati Kiran, Bhaskar reddy, Tejendra
Photography / 3D illustrations:
Bhamidipati Kiran, Tejendra

