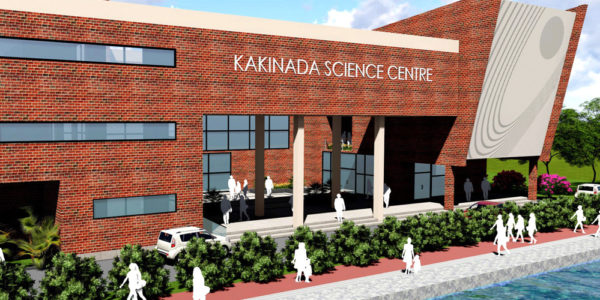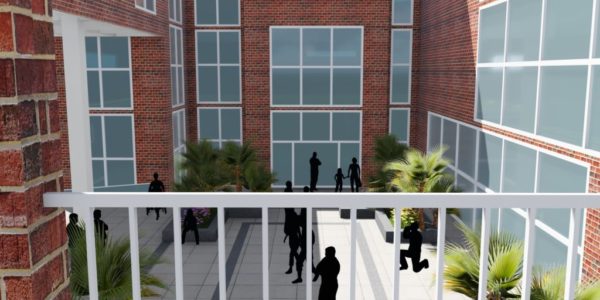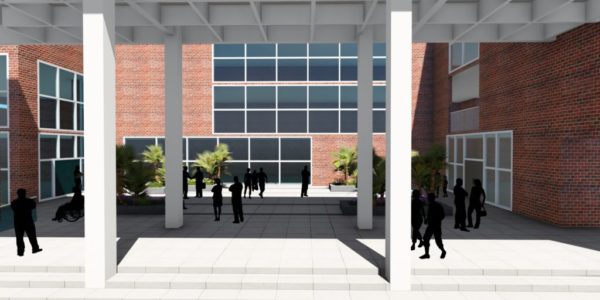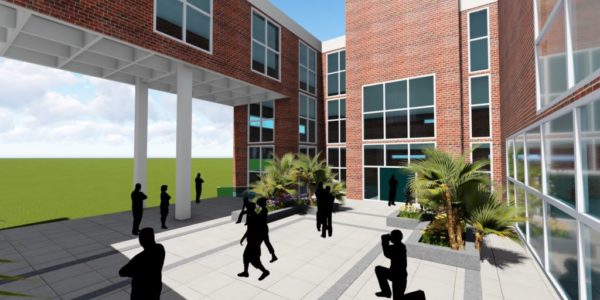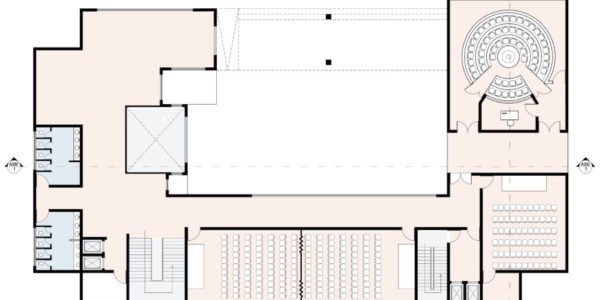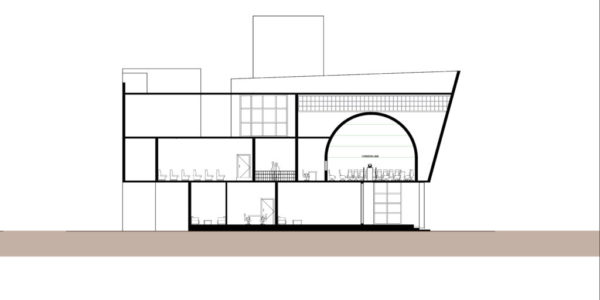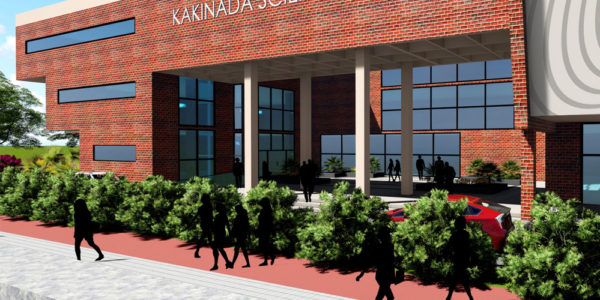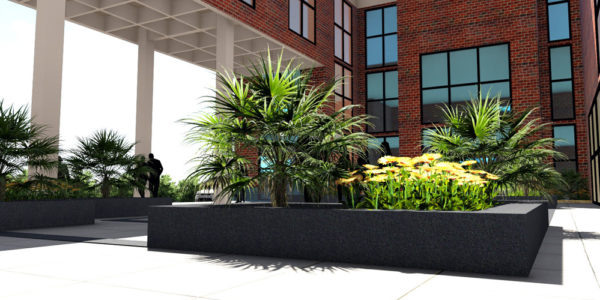Science Centre, Kakinada
Kakinada Smart City Corporation Ltd. intends to create a Centre for science and innovation in the Godavari district of Andhra Pradesh. Under its smart city development initiative the project is deemed to be developed at Vivekananda Park premises – a major recreational hub of the town.
The design aims to bring together and seamlessly fuse modern and traditional building elements in an effort to establish a deep-rooted connection with the culturally significant context of Kakinada, while at the same time giving it an overall modern look and feel to make it more accessible and iconic, and also keeping in mind utility and human interaction as the primary factor for designing of spaces. The design thus brings together the traditional courtyard typology and fuses it with a seemingly modernistic concordant mass that gives rise to the current form of the building. While the shaded and ventilated courtyard is intended to become the hub of activity for the Centre, the spaces are multilateral and provide the user the kind of flexibility that one would come to expect of a Centre for innovation.
The design principles include passive solar techniques such as:
- Courtyard Planning
- East Orientation
- Minimum openings on the outer edge to reduce heat gain
- Use of Solar Energy
In ways, the approach mirrors what science intends to do as a subject of study, pick up from the past, and look to the future in the hope of constant innovation.
The design effectively allows people to become a part of the building and the cultural context inside the park. The building thus promotes an environment to facilitate research, culture and exchange of knowledge.
Science Centre comprises of:
- Six Exhibition Galleries
· Administration Area
· Two Seminar Halls with capacity of 160 each, having an area of 145sqm.
· Planetarium with 60 capacity
· Restoration Room with an area of 52 sqm.
· Workshop having an area of 30 sqm
Year:
2018
Client:
Kakinada Smart City Corporatoin limited
Status of the Projects:
Ongoing
Design Team:
Abdul bari, Vinay Kaushal, Anas, Anjali, BhamidipatiKiran, Irfan
Photography / 3D illustrations:
Vinay Kaushal
Structural design consultant:
M/s Varsun
Electrical Consultant :
VYL Suman


