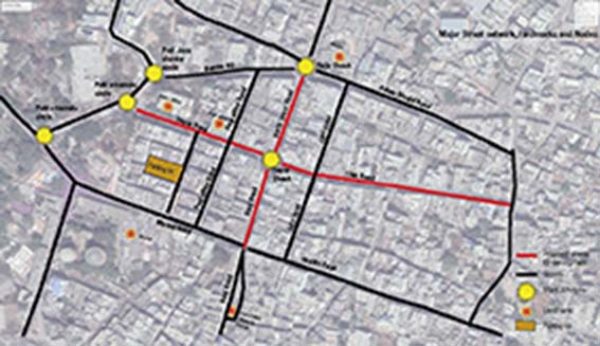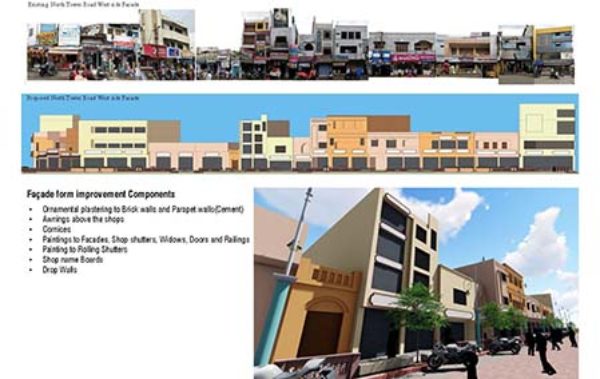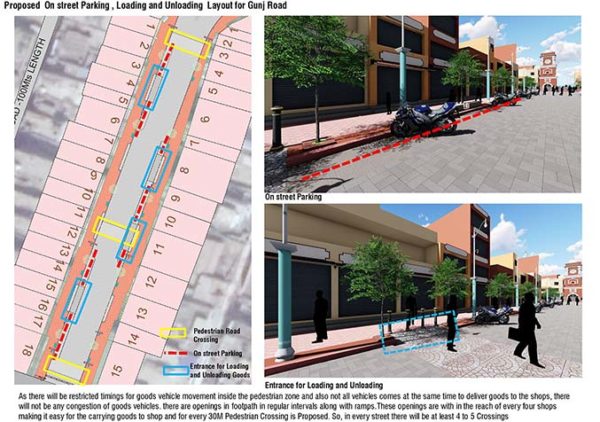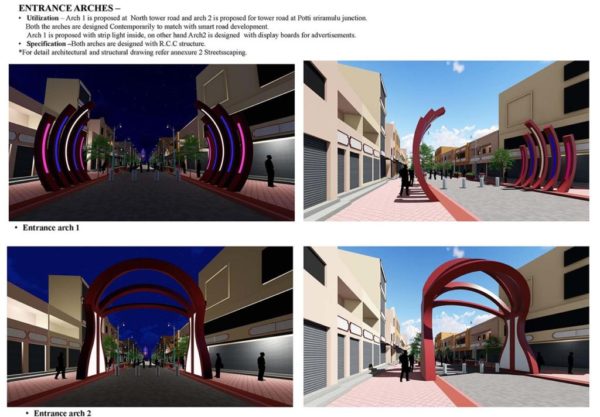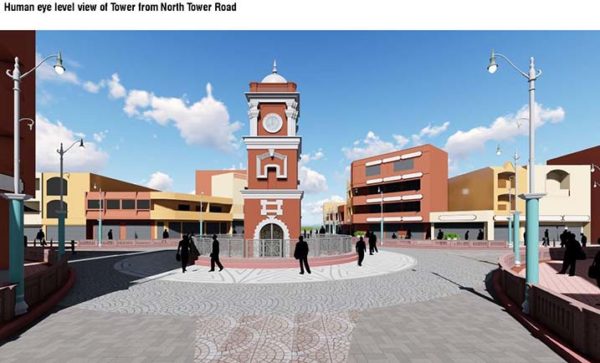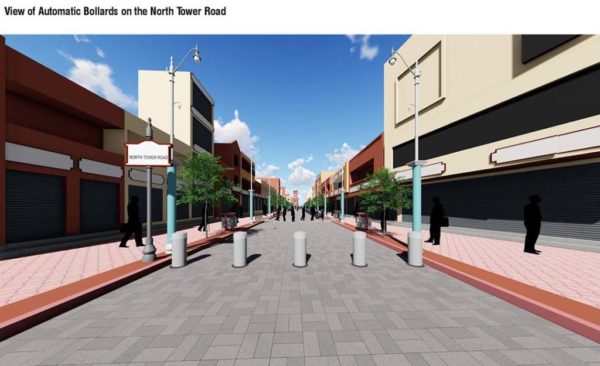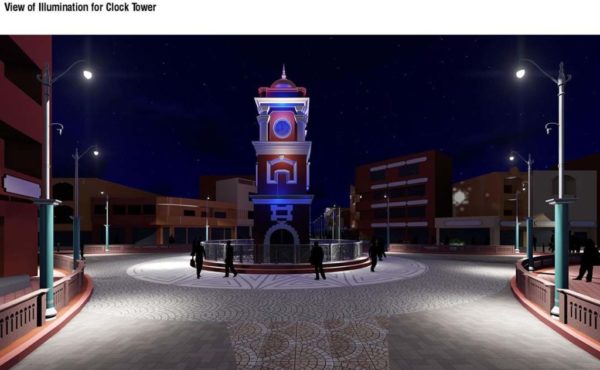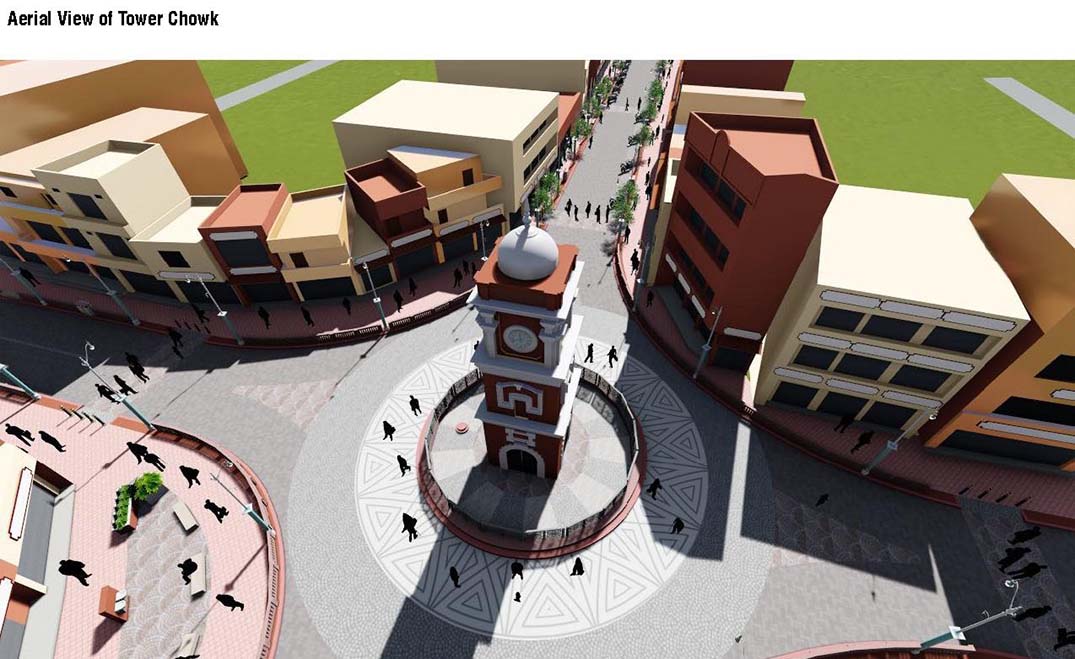
Tower chowk circle precinct renewal, Karimnagar
Aim :
- To enhance the functional and visual character of the Tower chowk precinct confirming to its socio-cultural context and sense of place identity.
Objectives:
- To identify and facilitate various temporal activities (like festivals, events and other social and cultural activities).
- To study the existing vehicular and pedestrian movement and to systemize them with regulated timings and dedicated movement corridors
- To identify and organise diverse commercial typologies of streets
- To study the visual quality of the building facades and harmonising them by introducing unifying facade colours, components and name boards.
- To beautify streets with streetscaping elements like lighting, paving, landscaping along with underground electrification, decent drainage system etc.
Concept Design Approach:
- Since Karimanagar was ruled by various rulers like Kakatiyas, British, Nizams etc. one can see a variety and mix of architectural styles in the city. The built structures like clock tower, Kamaan and for t are the
- examples for various architectural styles present in this area. Through the observations of old buildings in the area we can understand that there is no par ticular style followed in buildings. The “Ar t Deco
- style” seems to be the absorbed variety derived from the mix of various styles.
- Taking inspiration from this mix style which here can be called an “ar t deco”, containing a harmonic blend of architectural components pertaining to different styles from different eras and since the area has
- the iconic Clock tower built in British architectural style, the streetscaping and the façade form improvement is proposed in “ar t deco style”. Making it a propor tionate blend of other styles in order to create a
- more contextualized image to the area.
Concept Façade form improvement :
- The idea is to bring uniformity and pleasing appearance to building facades by introducing a harmonious façade colors scheme, systemizing name boards, avoiding visual pollution by a decent
- underground wiring system, avoiding cluttering banners and name boards on the facades by creating dedicated spaces for advertising and signage, bringing a firm order in awnings, defining
- unifying façade elements to bring a tying architectural character to the buildings.
Year:
2019
Client:
AARVEE Associates, Hyderabad
Status of the Projects:
Ongoing
Design Team:
GSV Suryanarayana Murthy, Bhamidipati Kiran, Tejendra, Satya Krishna, Pavan Kumar, Bhasha, Hussain, Irfan, Shiv Shankar, D.Raghavendra, G. Raghavendra, Jaleel Ahmed
Photography / 3D illustrations:
Satya Krishna, Tejendra

