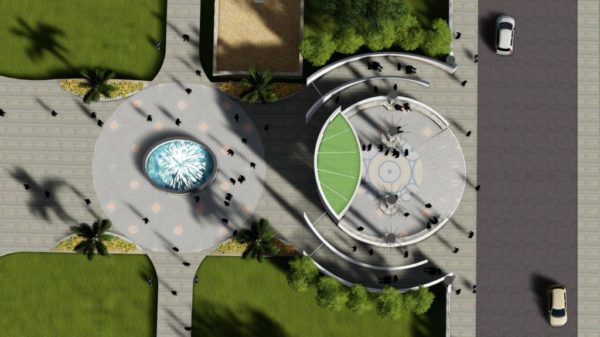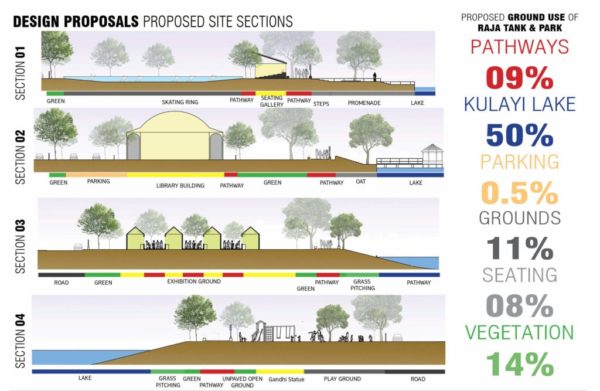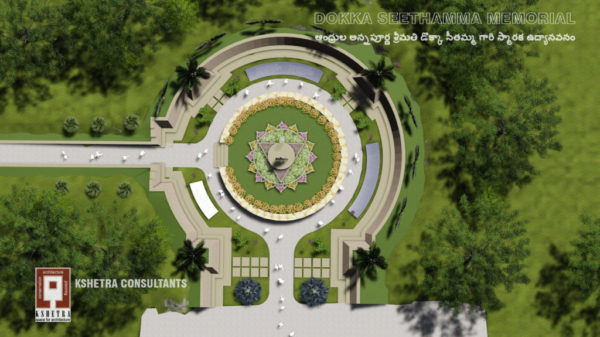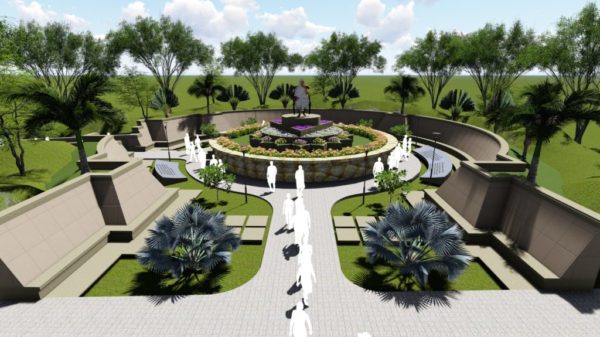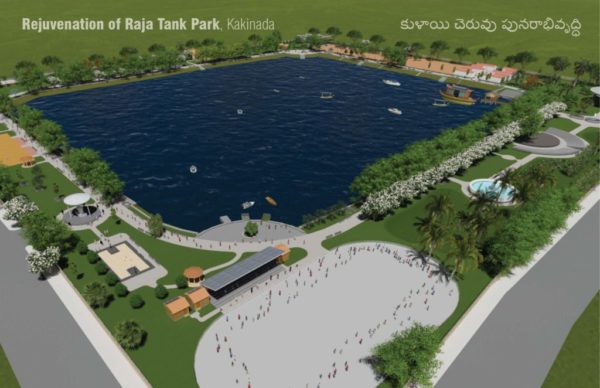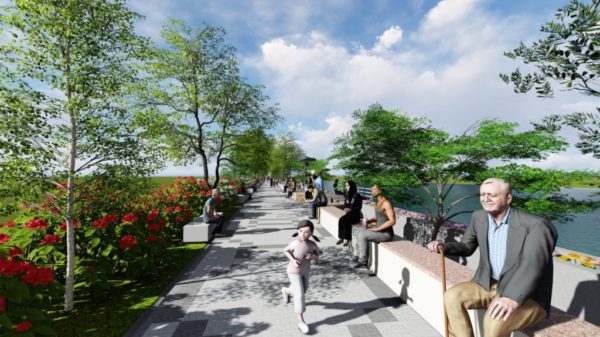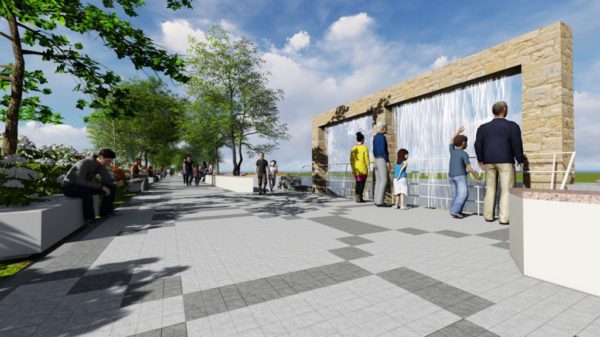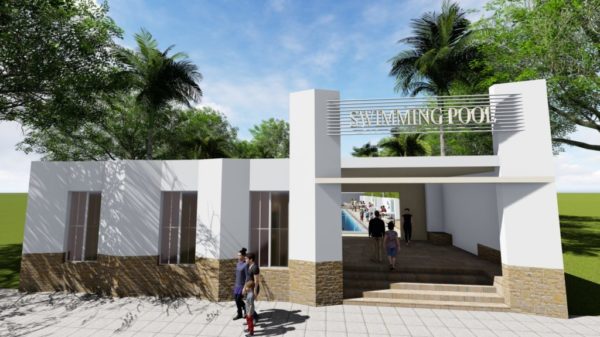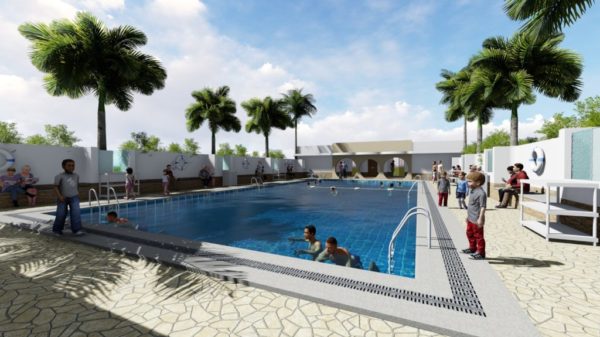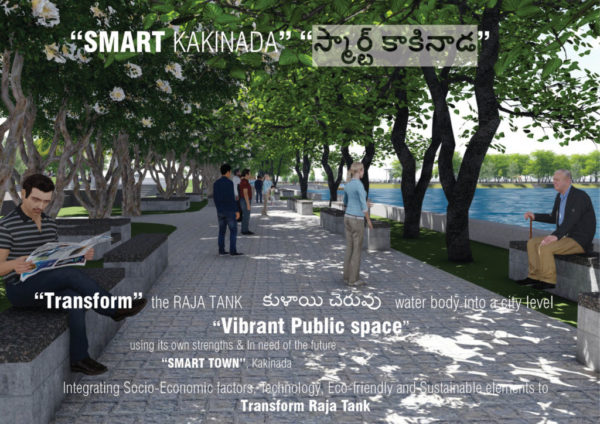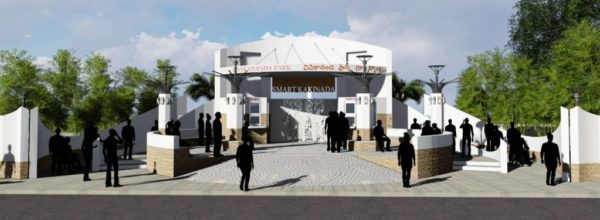
Vivekananda Park Rejuvenation, Kakinada
FLAURA AND FAUNA:
- Use of less hedges and other low maintenance flora.
- Promoting the use of medicinal plants and herbs
- More trees, hence less maintenance.
- Grass pitching acts as a bird spot
ZONING:
- Zoning according to usage and typology
- Different zone for educational, cultural, sports, boating etc.
- More entry/exit points around the park
- Interlinking each zone with each other.
SERVICES:
- Dustbins and drinking water facilities placed at regular intervals
- Provision of storage , drinking water and toilet facilities at the skating rink
- Proposed organic sewage treatment plants
- Use of Reed beds as a purification component
- Provision of storm water inlets between the grass pitching
PATHWAYS:
- The pathways are widened and elevated.
- One single pathway for jogging and another for accessibility
- More permanent seating facilities.
- Use of permissible materials for pavement.
- Parallel seating along the pathways on both sides of the pathway
- Step seating along the decks and pavilions
PARKING:
- Proposed parallel parking along Nukalama temple street and Jawahar Street
- Proposed Parking (100 2-wheelers and 20 4-wheelers) in the exhibition zone during fairs, exhibitions.
MAINTAINENCE:
- Permanent seating facilities proposed replacing benches
- Low maintenance flora instead of high maintenance ones.
- Use of reed beds for treating the sewage water
- Use of Eco-bio blocks to clean the lake
- Colour separation of garbage based on its level of bio-hazards level
- Drip Irrigation to water trees and plants
Year:
2017
Client:
Kakinada Smart City Corporation limited
Status of the Projects:
Design Team:
Bhamidipati Kiran, Bhaskarreddy, Irfan, Vigneswaran, Aniketh, Alekhya, Nagarjuna, Teja, Naithiksharma, Shantanurao
Photography / 3D illustrations:
Bhamidipati Kiran

