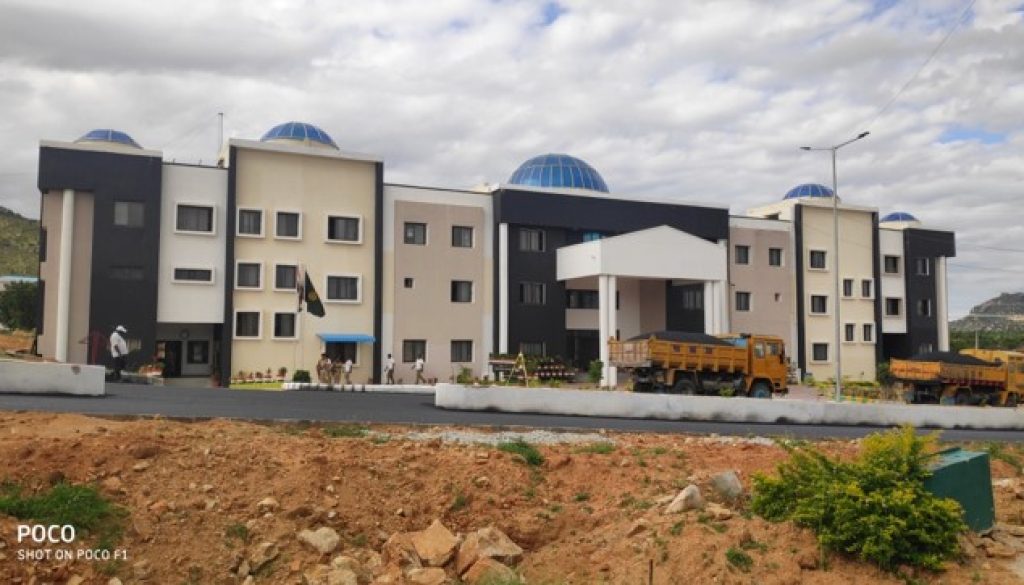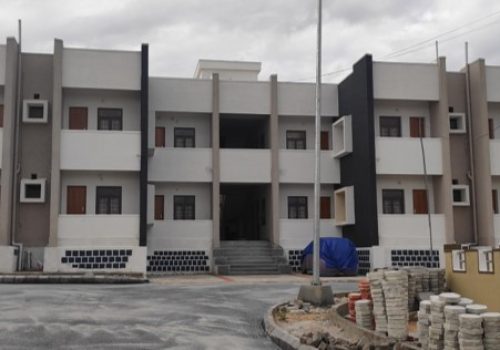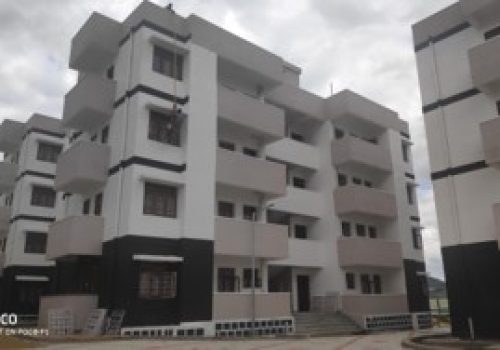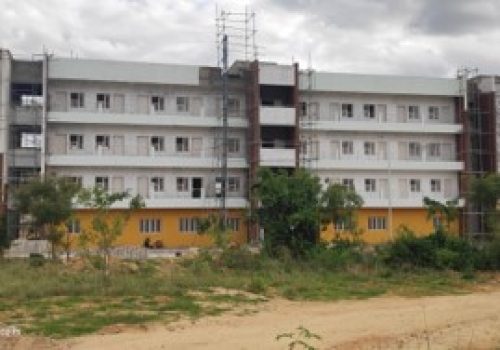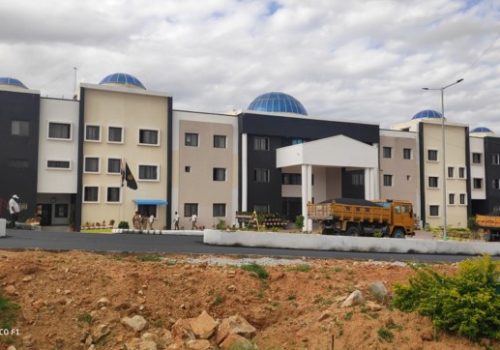The Site has peculiar features of uneven land pocket with sheet rocks, hard rocks and soil composition. Designed buildings to represent functional character, effective internal connectivity, optimum usage of hilly terrain, cross ventilation by providing large openings, green cover by planting trees along pathways and roads and parks for residential areas. Provision of open space for future expansion
Primary construction material is R.C.C and locally sourced fly ash bricks. Rain water Harvesting Pits are provided and Solar street lights for for pathways and roads. Anaerobic sewage treatment plant to treat the waste water within the campus. The treated water is used to maintain the greenery in the campus.
Year:
2021
Client:
M/s. Engineering Projects (India) Ltd,
Status of the Projects:
Completed

