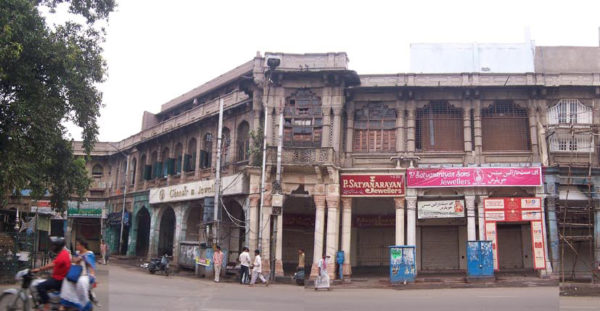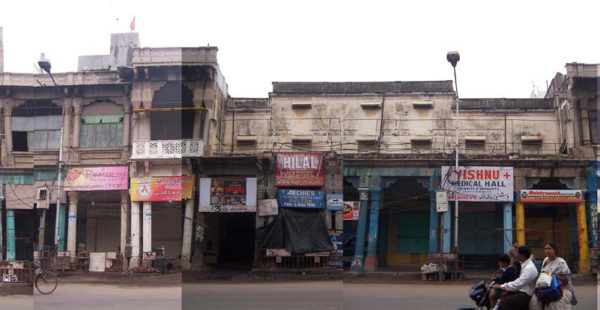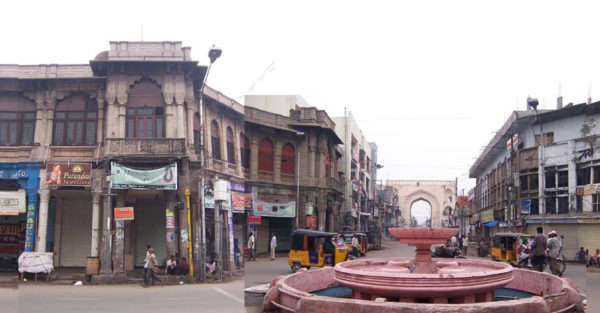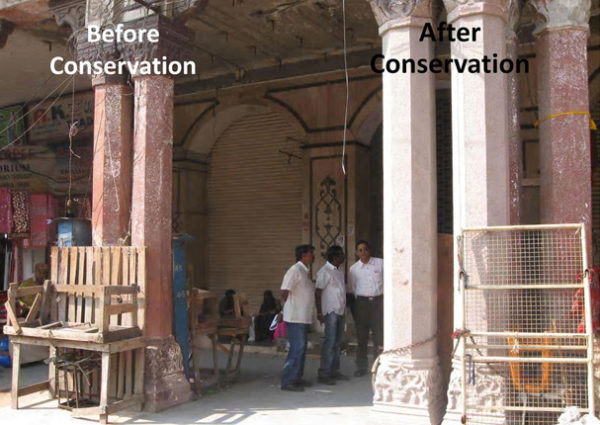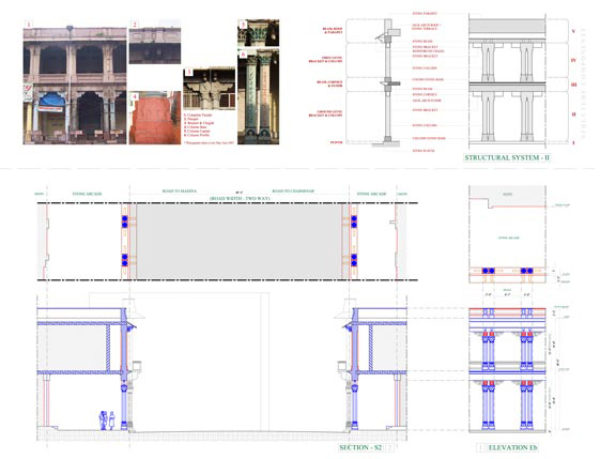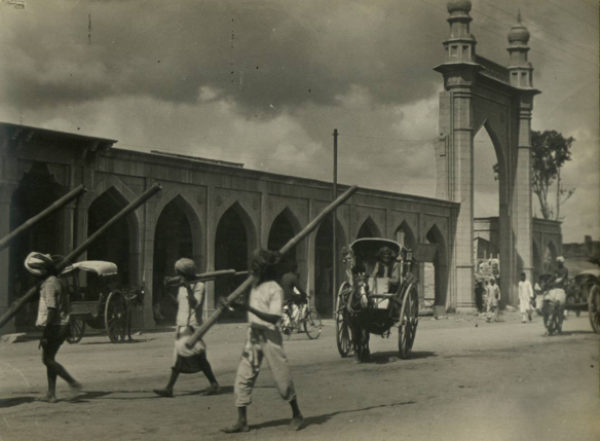Pathergatti Stone Arcade, Hyderabad
The Pathergatti stone arcade is credited with being one of the widest bazaars in India. And perhaps this fact gave the then designers enough reason to construct an intricately crafted structure such as one, with explorative eyes, can be seen in Pathergatti. Over the years the true beauty of the structure has been lying hidden under the commercial interests of the activity in the area. And this has gradually led to under appreciation of the architectural and sculptural masterpiece which is, undoubtedly, without parallel be it the activity it generates and facilitates or the sense of belonging and time it provides. The intent of conservation was to unearth the hidden architectural worth and beauty of the Pathergatti stone arcade physically, with the aim of enhancing the activity of the bazaar. The value of the stone arcade, just as that of the four Kamans, lies in its geometry over the 400 meters of length that it stretches. This suggests that one arch, individually, might not be as important for consideration of conservation as a set of ten arches together might be. As a conclusion of the whole physical and historical documentation process, it can be said that conscious geometrical principles such as those of symmetry, repetition, hierarchy, rhythm and of course axis – were followed in conceptualization of its original design. The first step of the urban design proposal was the conservation of the stone arcade (interior & facade) both physically and visually. This was initiated on site in the December 2010, along with the Streetscaping works. See project picture
Year:
2011
Client:
Greater Hyderabad Municipal Corporation
Status of the Projects:
Completed
Design Team:
GSVSN Murthy, Abdul Bari, Balasubramanyam.A, JagdishKumar.E, Ravi Kiran, Shaik Abdul Jabbar, Ramakanth, Shikha Narayan, A.VijayPavan, SnehaParthasarathy, NirajaAdloori, Mahesh,
Photography / 3D illustrations:
A.VijayPavan, Abdul Bari, SnehaP,Niraja. A, Richard Sudokupam


